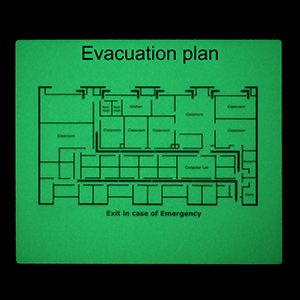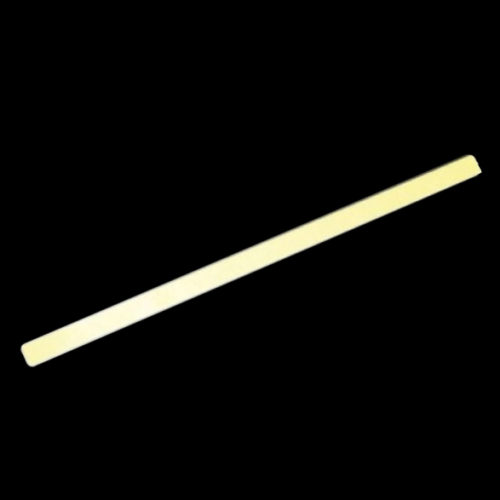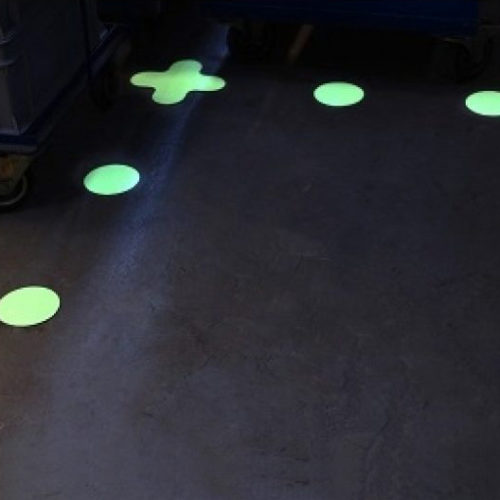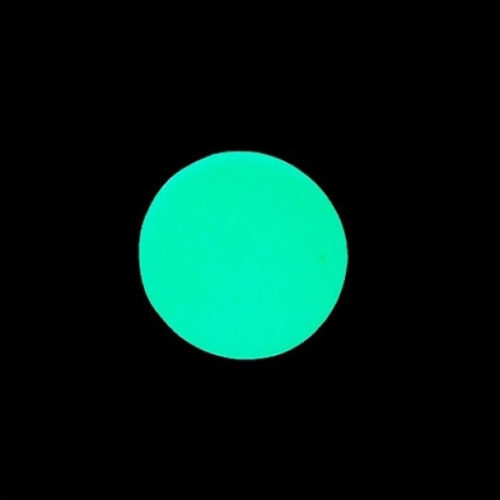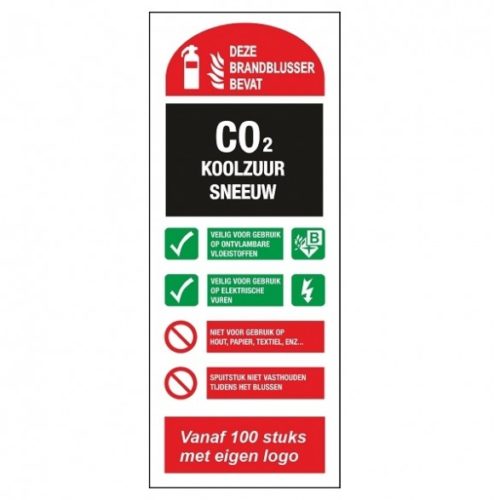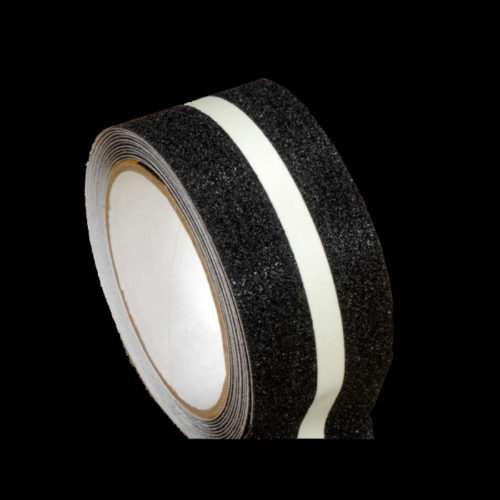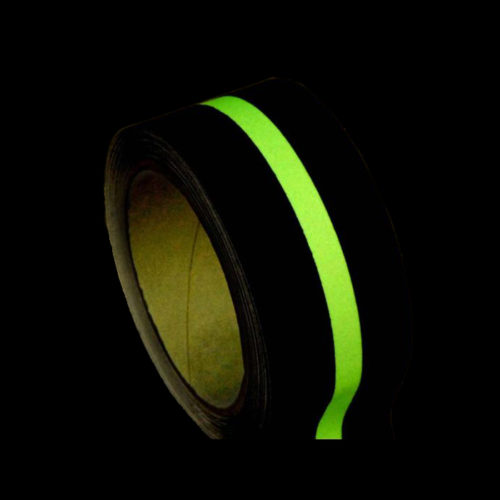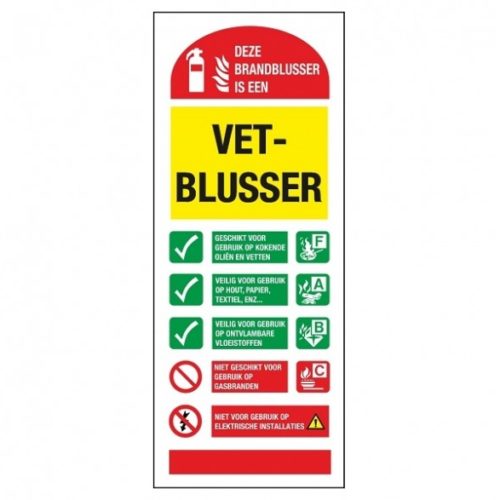- Light intensity: 150 or 300 mcd
- Available in A4 (210 x 297 mm) or A3 (420 x 297 mm) format
- Packed individually
- Prices are based on an available autocad * drawing
- For larger numbers you can always Contact with us
- Prices are ex VAT.
Photoluminescent floor plans
€44.50 – €59.50 Excl. btw
Description
The Luminous floor plans help to mark the safest way and help to delineate the passage areas. The glow in the dark maps indicate the evacuation routes and warn of various dangers and the prohibition to enter certain areas.
* If you do not have an autocad drawing at your disposal, we can provide this for you. In collaboration with “Mooij Engineering” we deliver customized technical drawings. Technical drawings can be used for multiple purposes. First of all, an architectural drawing serves of course to visualize “what” and “where” should be placed. In addition, the architectural drawings are also used as a working drawing so that all materials are placed in the correct place. Finally, communication errors are minimized with technical drawings and associated specifications.
As soon as we have received your order, we will contact you about submitting the file.
