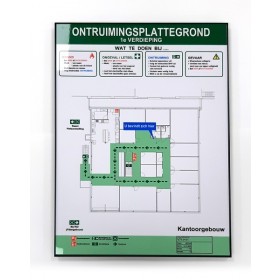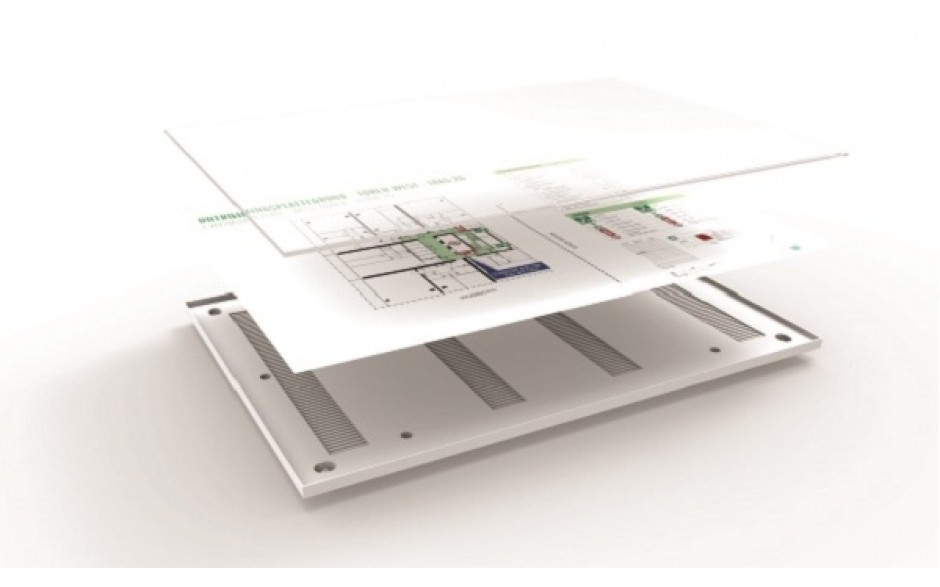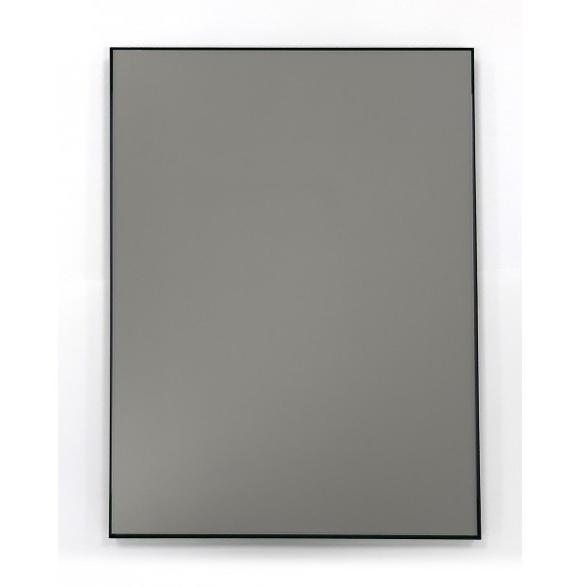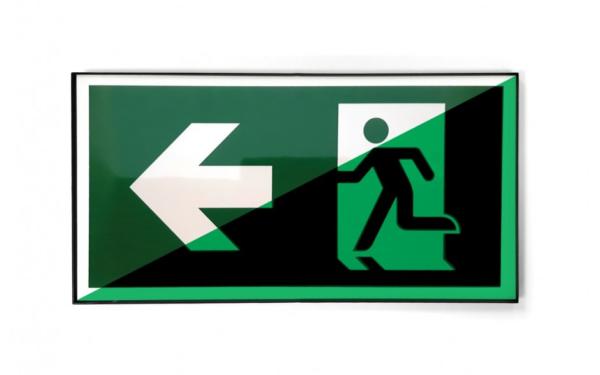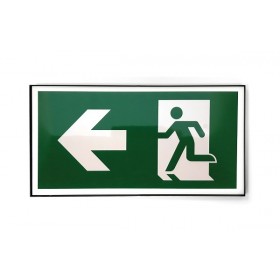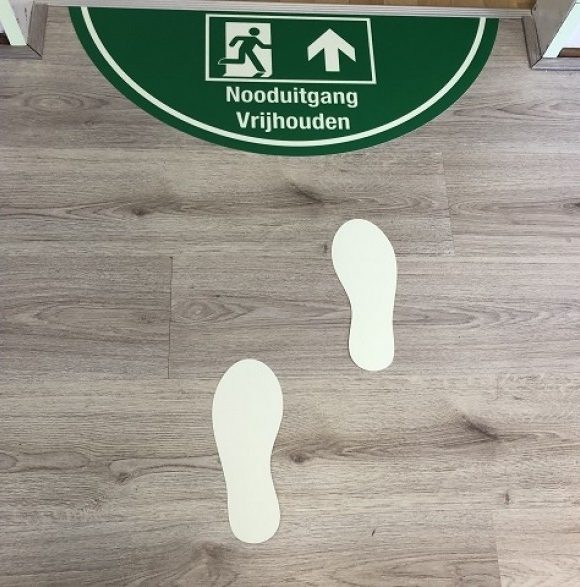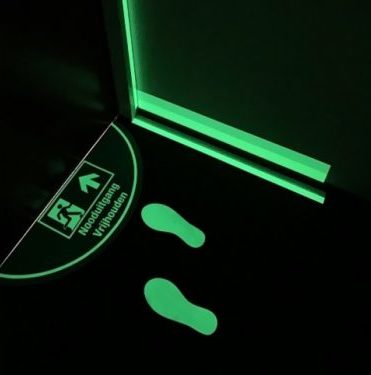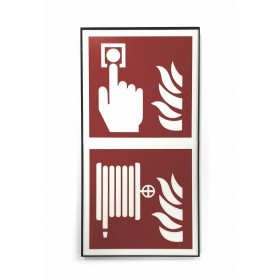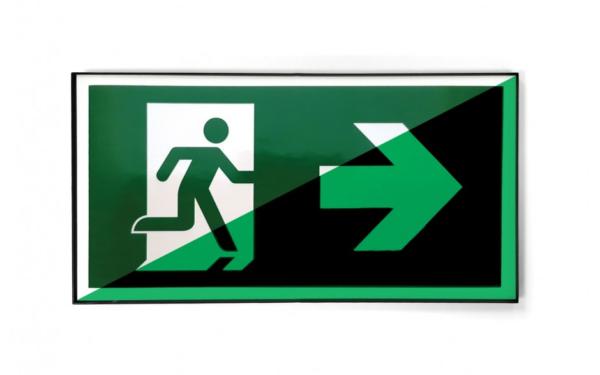Description
Escape route floor plan design. The black frame gives the floor plan a luxurious appearance and distinguishes itself from the standard boards.
Escape route map for indicating escape routes, so that escape routes are recognizable in the event of an emergency. We supply the signs as standard in glow in the dark for extra visibility. The pictograms have a brightness of 100 mcd. This makes the escape route maps ideal in the event of a power failure or darkness and for optical evacuation signaling.
The photoluminescent / luminous signs light up in the dark and are ideal for increasing safety even further, for example to mark escape routes when the light goes out. You can easily apply the signs in a warehouse or storage hall, but they can also be used excellently in offices, parking garages, schools, workshops or hospitals.
We supply the boards in 150 and 200 mm as standard, all other sizes or materials are available on request.
Click here for more information about the luminous pictograms or for the other luminous products we supply.
Characteristics
- Standard or glow in the dark
- Rounded corners or right angles
- Comply with ISO 7010 – Fire safety signs
- Packing unit per piece
- Optional: hook-shaped (double-sided) or wedge-shaped
